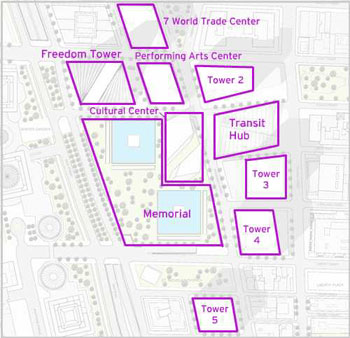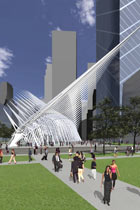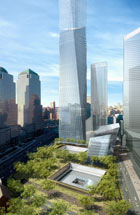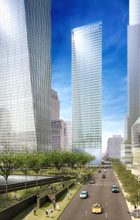| |

Freedom Tower
The Freedom Tower, the product of the collaboration between architects Daniel Libeskind and David Childs, is the first building to be built on Ground Zero. It will have 2.6 million square feet of office space on the first 70 stories, with a public observation deck and rooftop dining on the next few floors. Above the occupied space, will be a lattice-like series of tension cables that will rise to 1500 feet and house wind turbines that will produce energy for the building. The very top of the building, which will reach 1,776 feet, has broadcast antennas and a spire designed to echo the Statue of Liberty's outstretched arm and torch. The cornerstone of the Freedom Tower was laid on July 4, 2004 and the building is expected to be constructed for occupancy by 2008.

Transit Hub
 |
 |
In January 2004, Spanish architect Santiago Calatrava was chosen by the Port Authority of New York and New Jersey to design the transportation center that will house: a terminal for the PATH trains that run between New York and New Jersey; multiple subway lines; a pedestrian connection to ferry service and other subway lines; and, potentially, rail service to JFK airport and other destinations. The glass roof of Calatrava's building, which features ribbed arches to evoke a cathedral, allows natural light to reach to the rail platforms 60 feet below street level and will open each year on Sept. 11. The building's bird-like wings will stretch 150 feet into the air. The critically-acclaimed transportation hub is expected to be completed in 2009. |
photo: Reproduced with permission of the Port Authority of New York and New Jersey |  |

Memorial: Reflecting Absence
This design by New York City architect Michael Arad and landscape architect Peter Walker was selected in January 2004 by a 13-member jury. The footprints of the original twin towers will be two reflecting pools filled by cascading water and surrounded by a field of deciduous trees. As visitors descend into the memorial, the sound of falling water will grow louder and they will find the names of those who died on 9/11 on a continuous ribbon around the pools. The names will be listed in random order to underscore the "haphazard brutality" of the Sept. 11 attacks. The slurry wall that survived the attacks will be exposed along the western edge of the site and an underground memorial center will house artifacts recovered from the twin towers, as well as a private room with unidentified human remains. |
 |
 |
photo: Reproduced with permission of the Lower Manhattan Development Corporation |  |

7 World Trade Center
 |
 |
Construction began in 2002 on 7 World Trade Center, designed by David Childs of Skidmore, Owings & Merrill for Larry Silverstein, who owned the previous building on the site. The glass-encased tower is expected to be completed by the end of 2005 or beginning of 2006. Taller than the previous 7 World Trade Center, it will reach 52 stories and contain 1.7 million square feet of office space. Childs set his new building back from where the previous building stood, in order to allow more light to filter into the space. |
photo: © Reproduced with permission of Skidmore, Owings & Merrill |  |

Other Towers
World Trade Center leaseholder Larry Silverstein has announced his intention to construct four other office towers, in addition to the Freedom Tower, on the site for a total of 10 million square feet of office space and approximately 500,000 square feet of retail space. In the fall of 2003, he named three architects to design the additional towers on the site -- Norman Foster, Fumihiko Maki and Jean Nouvel -- but to date no formal deals have been signed with the architects.

Cultural Center
The LMDC is currently conducting a six-month feasibility analysis for the future cultural and performing arts centers, but has offered space to two cultural organizations so far: the Freedom Center, which will house exhibits developed about "humankind's enduring quest for freedom," and the Drawing Center (currently located in SoHo), the only arts institution in the world that solely focuses on the exhibition of drawings.

Performing Arts Center
Two organizations have been offered space in this building, which, like the Cultural Center, is undergoing a feasibility analysis. The Joyce International Dance Center proposes a 900- to 1,000-seat auditorium in which it will present performances by 30 international dance companies each year. The Signature Theatre Company has proposed three theaters in the complex -- a 499-seat theater, 299-seat theater, and a flexible 99- to 199-seat theater.
| |